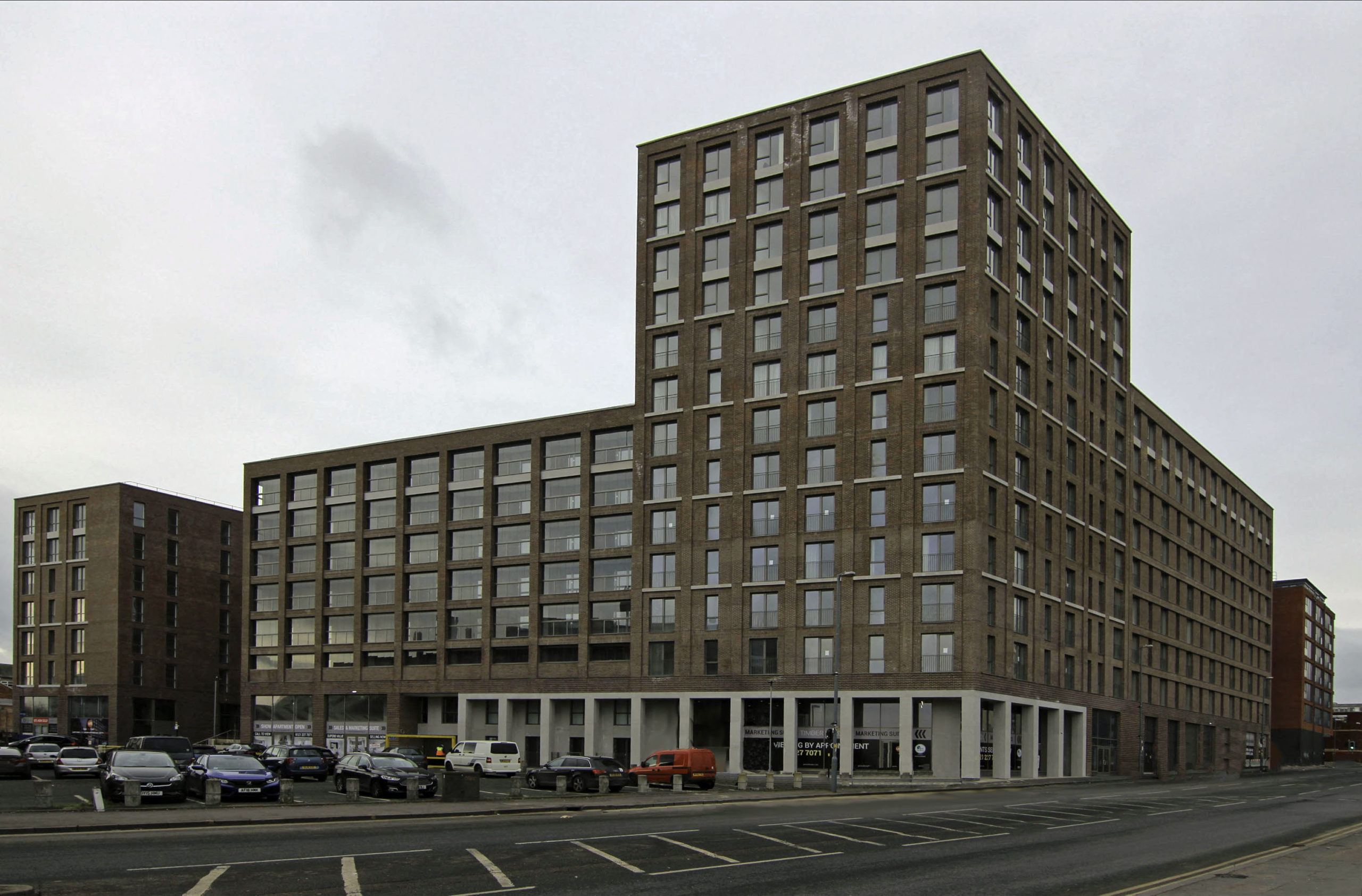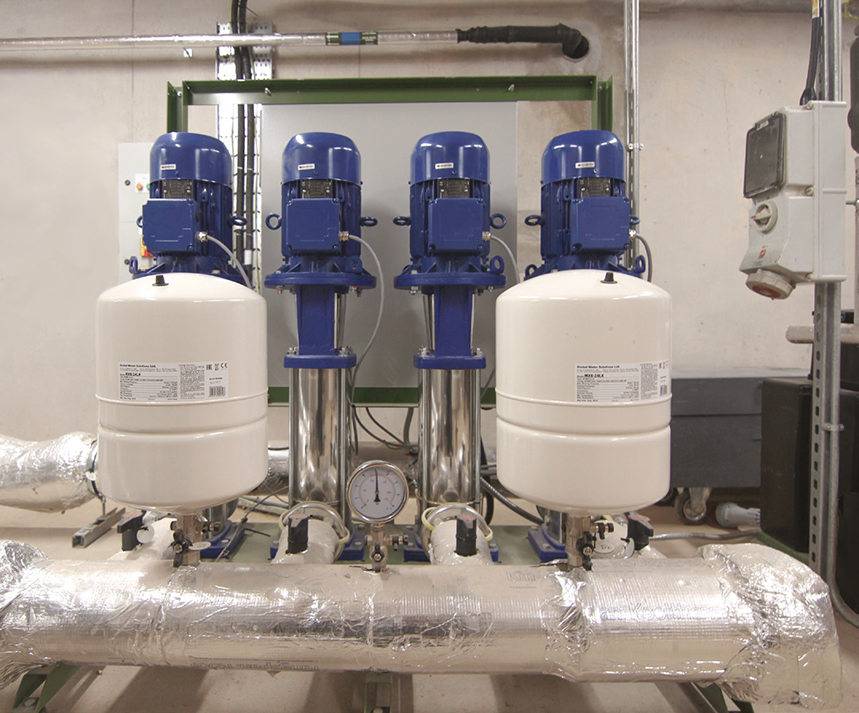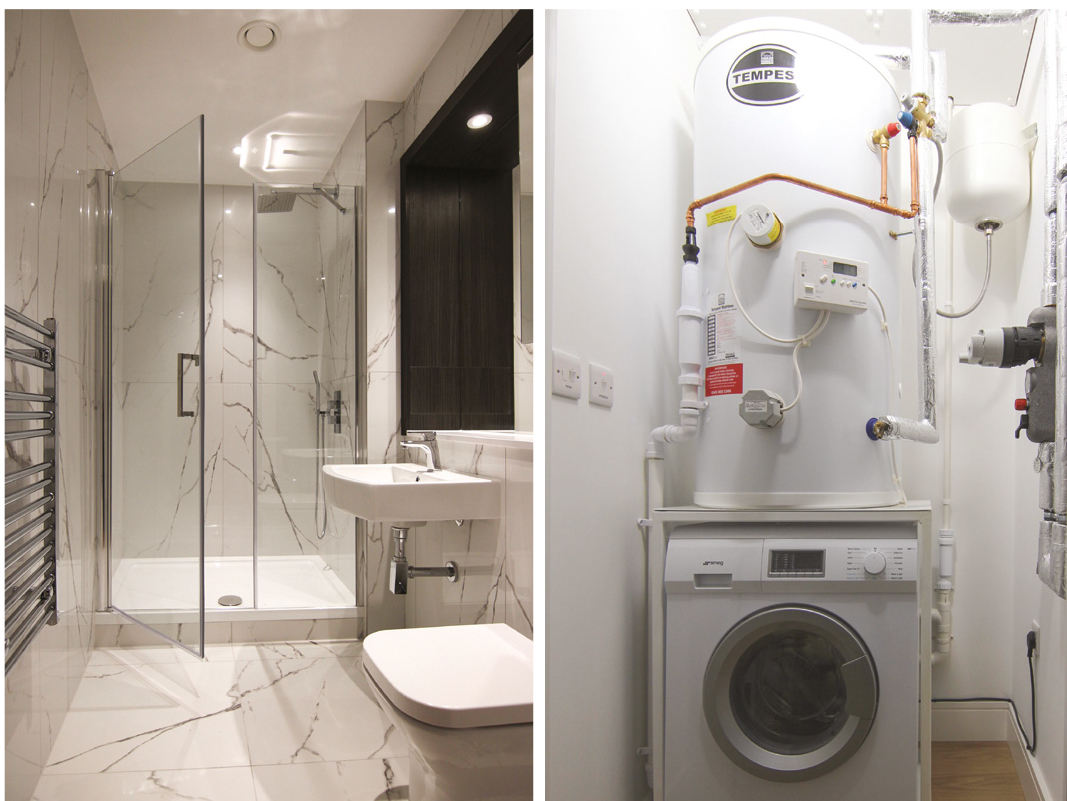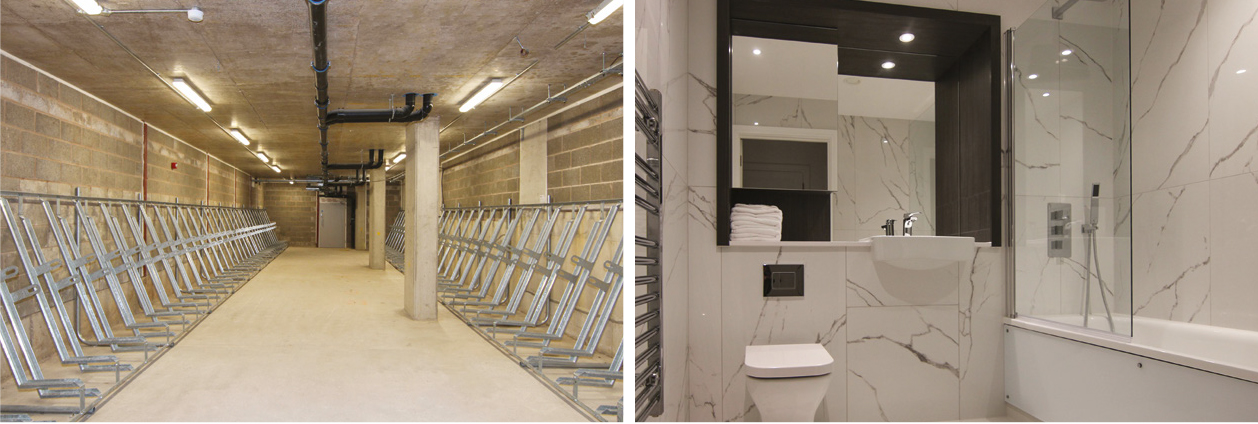Residential
Timber Yard
Southside, Birmingham
Project Data
Client: Galliard Homes
Architect: Claridge Architects
Contract Duration: 24 months
Contract Value: £4,100,000



Timber Yard is a mixed-use development in Birmingham’s Southside Chinese Quarter consisting of two residential buildings of up to 14 storeys, along with 10,000 sq ft of ground-floor commercial space, aimed at young professionals.
J S Wright was responsible for fitting out the mechanical services for all 379 one-, two- and three-bedroom apartments across both buildings, along with the concierge, gym, club lounge, screening lounge and basement car park.
Mechanical Installations:
- Direct electric hot water cylinders to provide all apartments with thermostatically controlled and pressurised hot and cold water
- Sanitaryware and brassware installations
- Internal rainwater harvesting system
- Above ground drainage system
- Whole house ventilation systems incorporating heat recovery
- Sprinkler system fed by boosted cold water serving all apartments
- Dry risers in communal areas for fire protection
- Building management system for landlord control and monitoring of all building services

jswright@jswright.co.uk
Established: 1890
Private Limited Company
Vat No. 463 2448 48
Atlas Building
16 Portland Street
Birmingham B6 5RX
0121 322 4000

