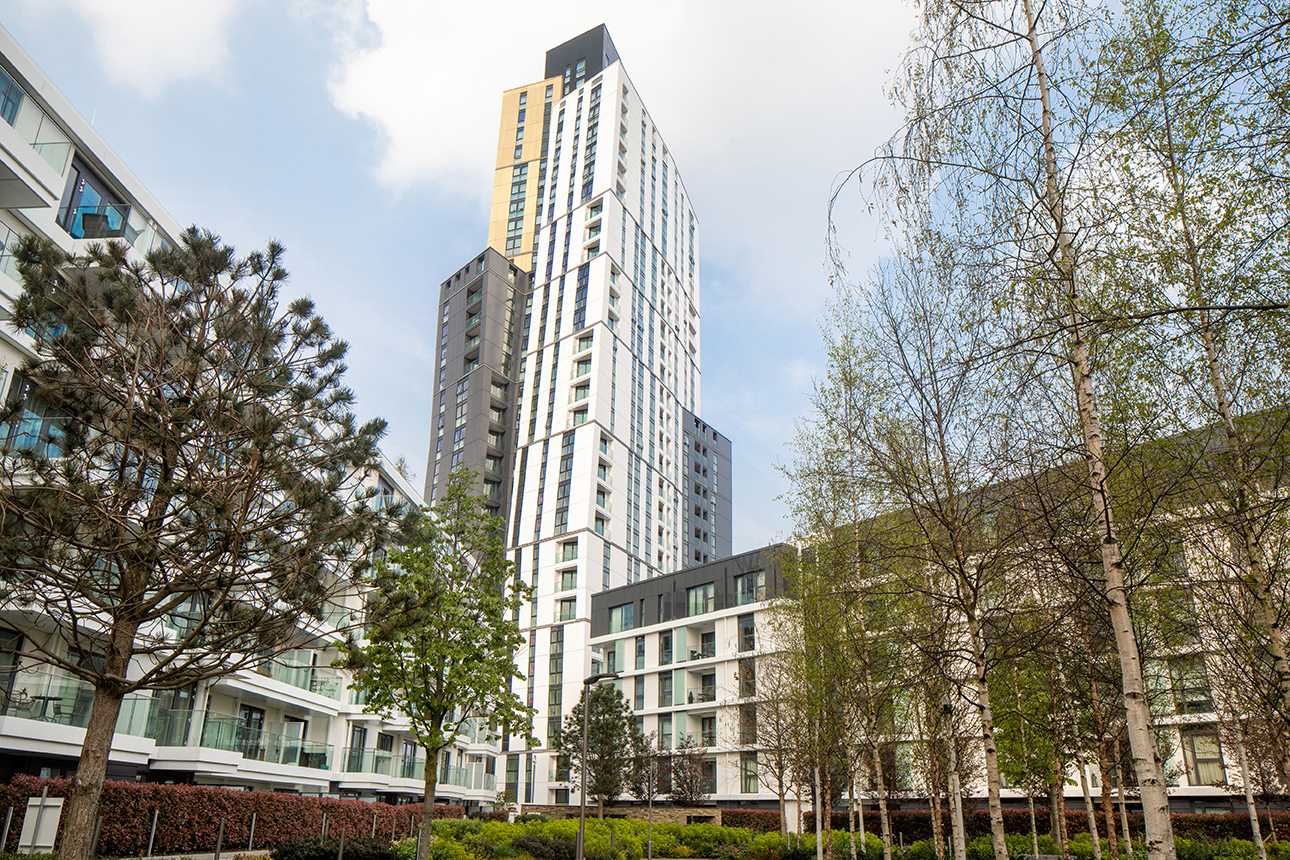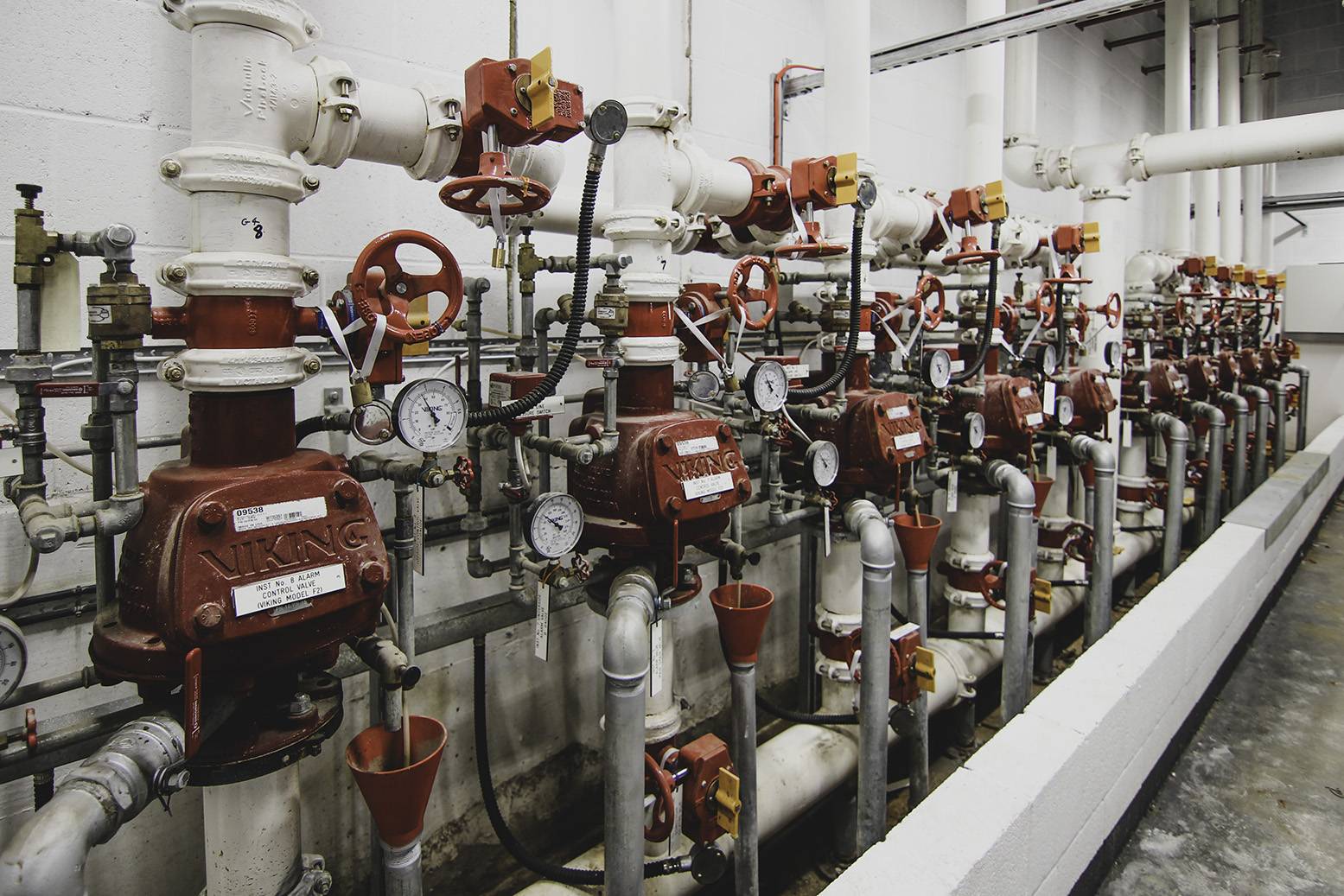Residential
Nine Elms Point
Vauxhall, London
Project Data
Client:Barratt London and Sainsbury’s
Architect: Rolfe Judd
Contract Duration: 50 months
Contract Value: £22 million



Nine Elms Point is a major new residential and retail development at Vauxhall in central London. The
development on the south bank of the River Thames comprises seven residential buildings – the tallest of
which is 37 storeys – and a new flagship Sainsbury’s superstore.
Linked by open green space and landscaped raised gardens, Nine Elms Point forms a key part of the ongoing Nine Elms redevelopment, London’s largest transformation project.
J S Wright was responsible for the installation, testing and commissioning of pre-designed mechanical services for the 645 private and shared ownership apartments and penthouses, along with the concierge, gym, lounge and dining rooms, business suite, cinema room and basement car park.
Mechanical Installations:
-
Boosted cold-water distribution systems
-
Wet riser installations
-
Commercial sprinkler system for Sainsbury’s service yard and car park, as well as sprinklers for residential car park
-
Residential sprinkler system, connected to the boosted cold-water distribution system
-
Underfloor heating for all private and shared ownership apartments
-
Comfort cooling by fan coil units for selected apartments
-
Mechanical ventilation heat recovery systems serving all apartments
-
Sanitaryware for all apartments
-
Refuse chutes within each building
-
Fit out of commercial and gym areas with all mechanical services including heating, air conditioning and ventilation systems
-
Below ground drainage system installation across Sainsbury’s podium level

jswright@jswright.co.uk
Established: 1890
Private Limited Company
Vat No. 463 2448 48
Atlas Building
16 Portland Street
Birmingham B6 5RX
0121 322 4000

