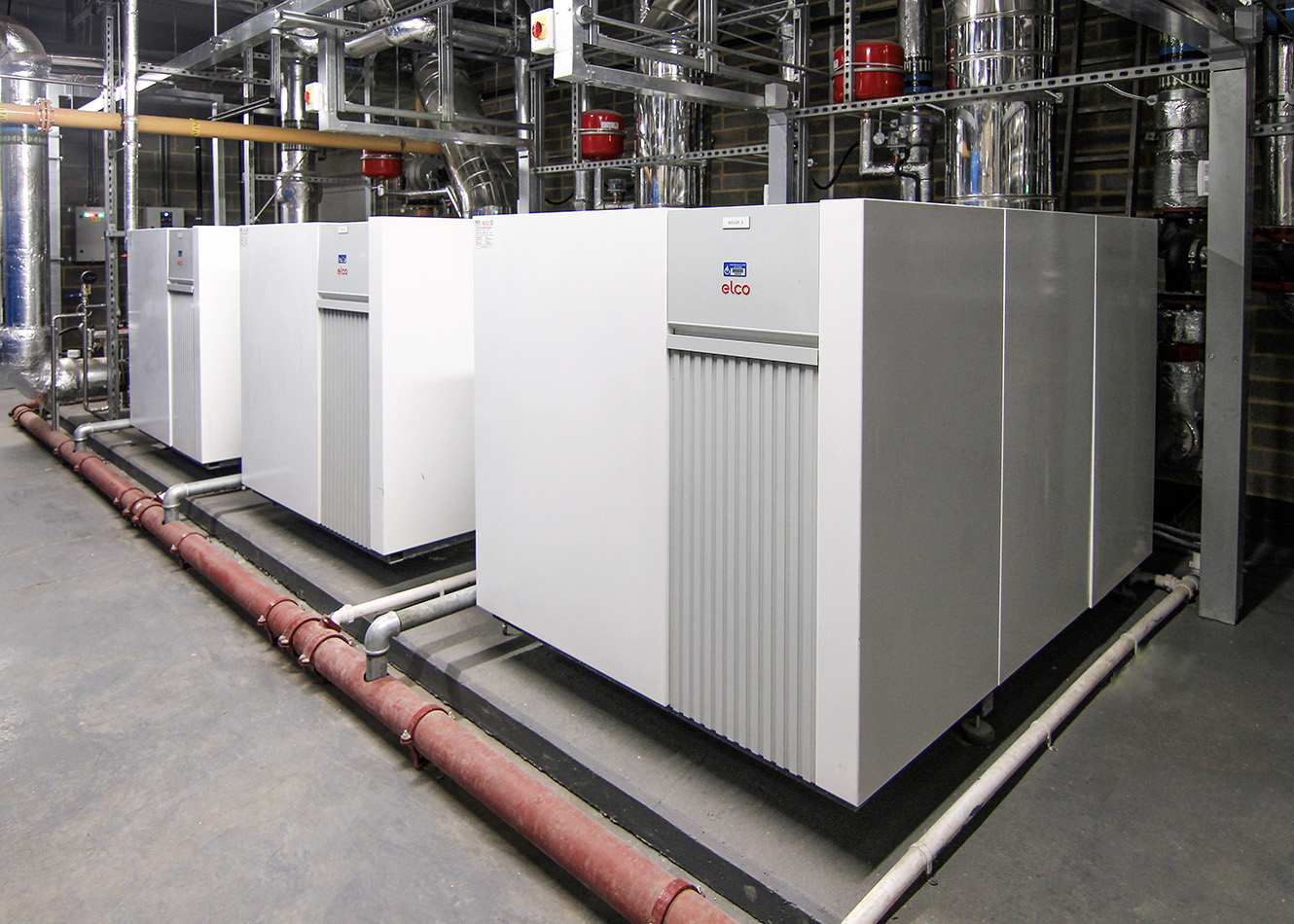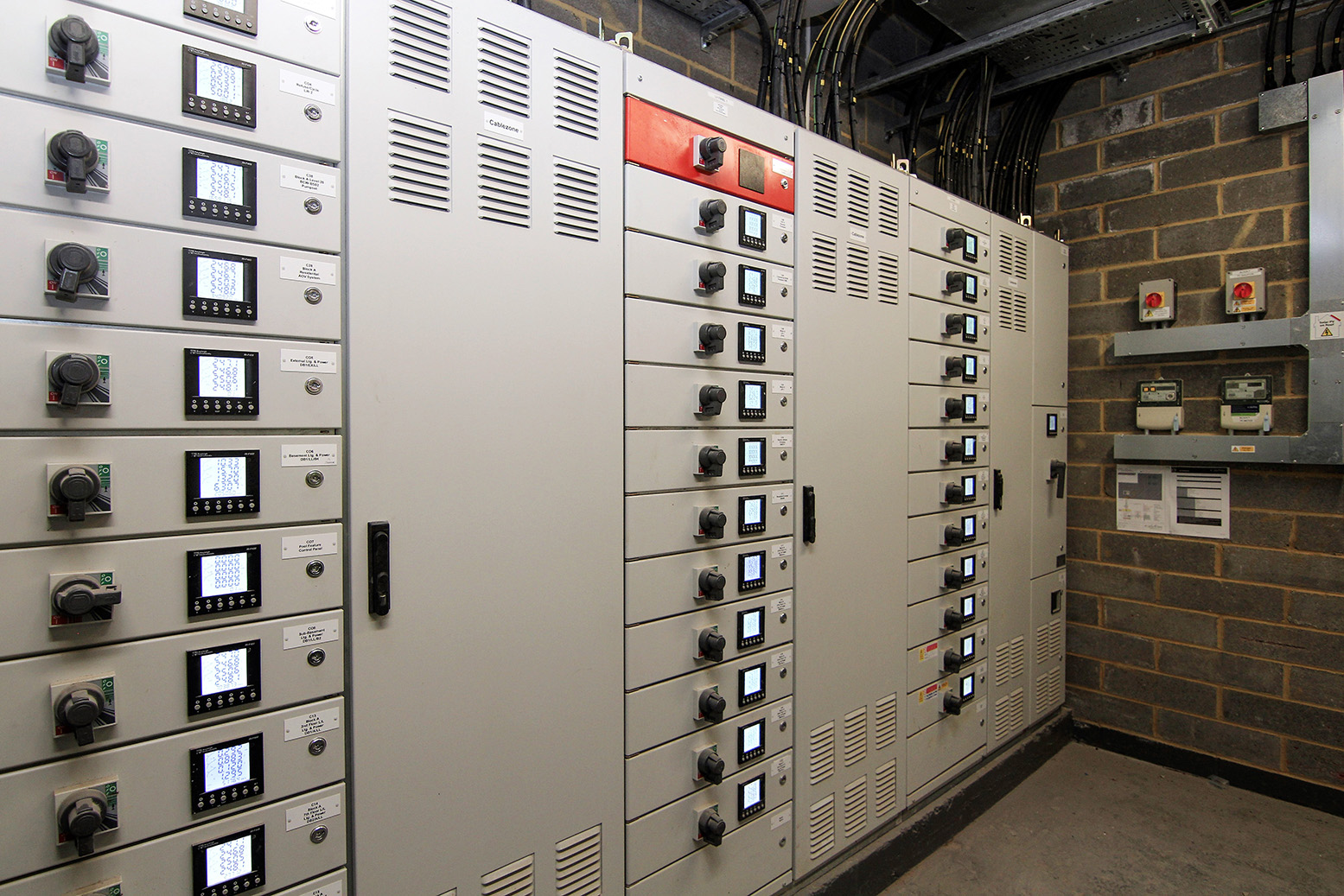Residential
Keybridge
Vauxhall
Project Data
Client: Mount Anvil and FABRICA by A2 Dominion
Architect: Allies and Morrison
Contract Duration: 48 months
Contract Value: £27 million
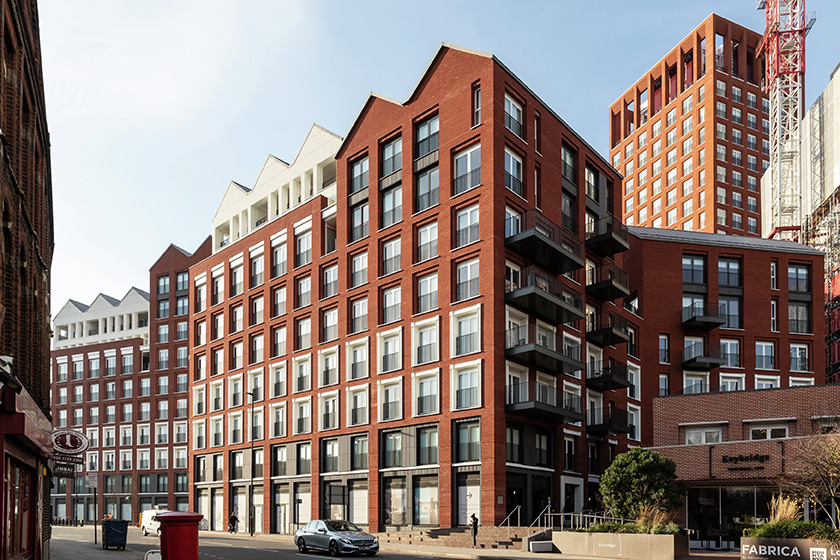
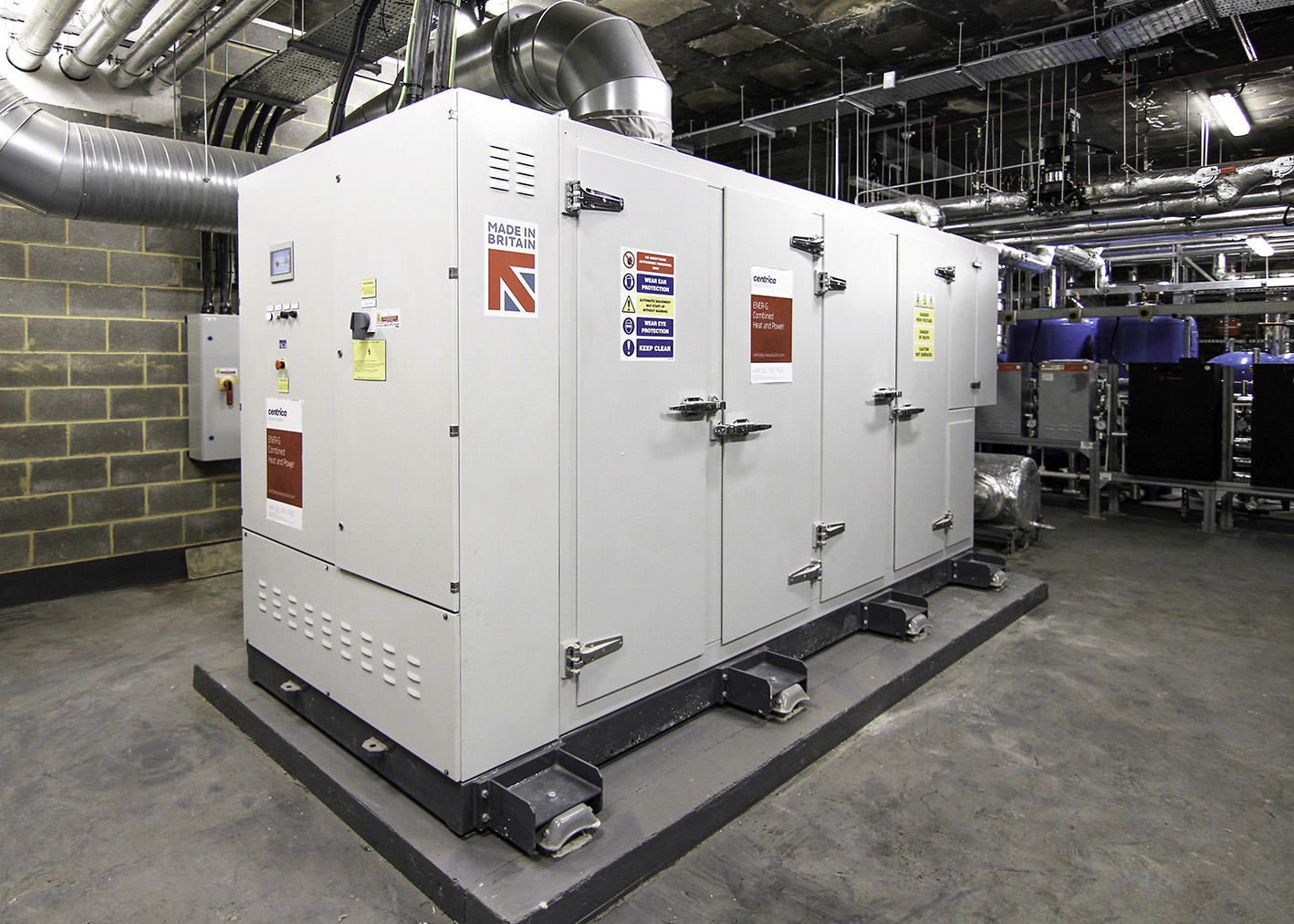
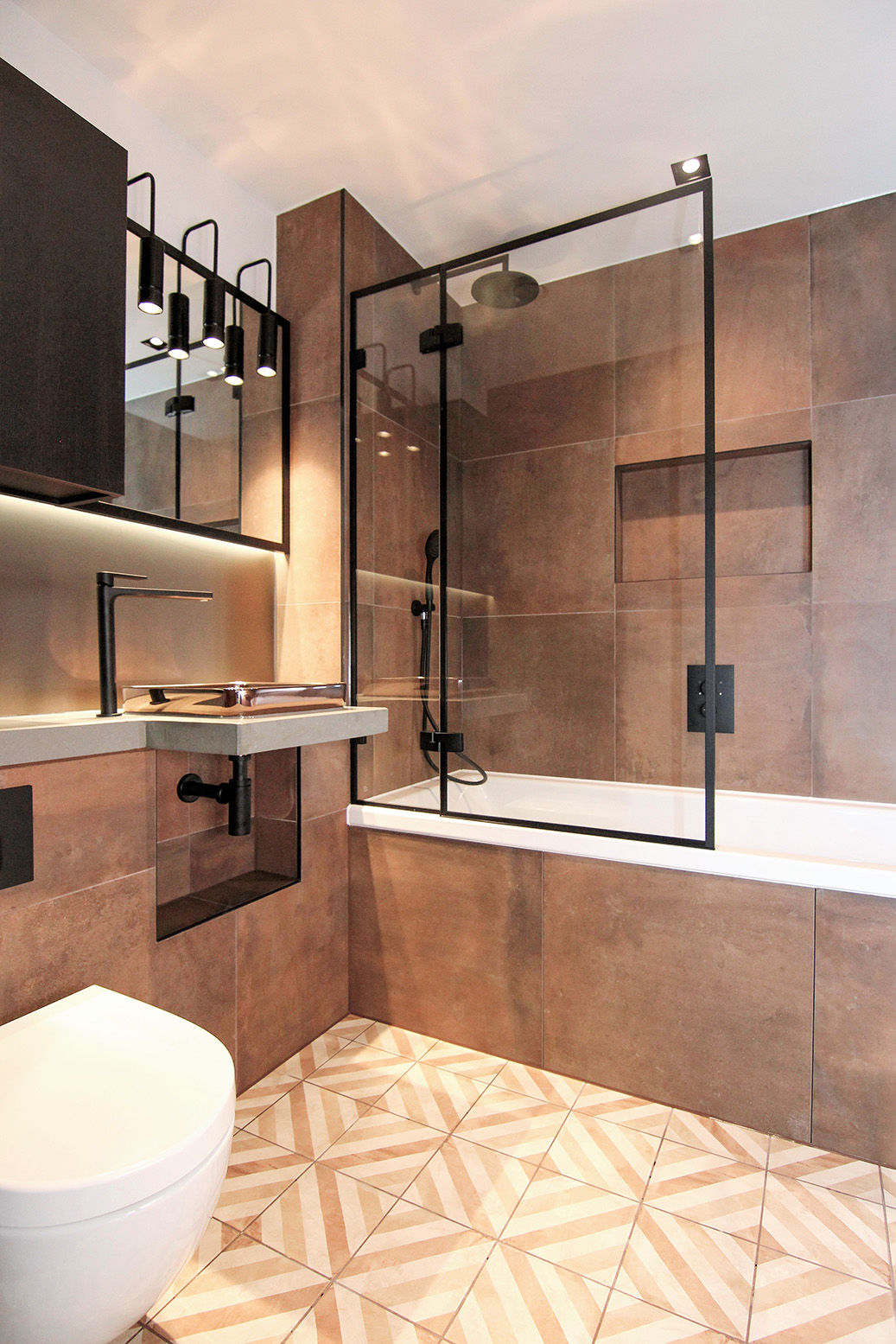
Keybridge is a landmark mixed-use development in London, comprising Keybridge House, Keybridge Point, and Keybridge Lofts which, at 37 storeys is the UK’s tallest brick residential tower.
J S Wright was responsible for designing and building the M&E services for the 473 apartments and penthouses, along with the concierge, gym, commercial primary supplies, plant rooms and basement car park.
Mechanical Installations:
- Mains cold water supply from site boundary to wet riser tank, cold water tank and booster set in basement plant room, with distribution pipework to apartments and basement CAT5 wash-down booster set
- Boosted cold-water systems, including pipework and boosted cold water feed to apartment HIUs to serve domestic appliances
- Gas-fired boilers and CHP unit in energy centre, including LTHW heating system pumps and pipework to apartment HIUs, underfloor heating and radiators
- Chilled water plant within basement plant room with distribution to selected apartments
- MVHR systems to serve apartments, concierge, gym and pool, and supply & extract ventilation serving bin stores, energy centre, pool plant room and concierge toilet areas
- Above ground drainage soil vent pipework from apartments, siphonic drainage from roofs, and rainwater drainage within car park to serve podium area
- VRF heating and comfort cooling for concierge, gym and pool areas, and split system AC for cold store
- Sprinkler system fed by boosted cold water serving all apartments, with concierge monitoring
- Firefighting wet riser feed from basement plant room, with dedicated tank and pump system, serving outlets on all floors of Keybridge House and Keybridge Lofts, and AOV system throughout all blocks
Electrical Installations:
- Lighting and power installations to all apartments and communal, concierge, gym, pool and basement car park areas, as well as to switch rooms, basement plant rooms and disabled refuge stores
- External lighting to podium area and building façade
- CCTV to communal, car park and external podium areas
- Access control and door entry system to all buildings
- Fire alarms to all blocks, plant rooms, concierge, gym, pool and car park areas
- TV, data and fibre installation to all apartments, concierge and commercial areas

jswright@jswright.co.uk
Established: 1890
Private Limited Company
Vat No. 463 2448 48
Atlas Building
16 Portland Street
Birmingham B6 5RX
0121 322 4000

